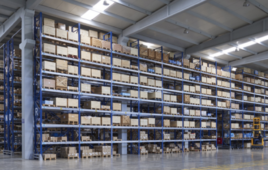NEW BERLIN, WI — The interior design of the expanded world headquarters of J.W. Winco, Inc., New Berlin, Wis., was recognized for its function and aesthetics with a Bronze Level Award from the Wisconsin chapter of the American Society of Interior Designers (ASID). Top projects from 2008 were recognized at the annual Design Excellence Awards, held Feb. 6 at the Grain Exchange, Milwaukee.

J.W. Winco chose Creative Business Interiors, Milwaukee, to design a seamless integration between a new 9,000-square-foot two-story structure adjoining an existing one-story 6,000-square-foot office space. The award recognized Creative Business Interior’s use of colors, finishes and furnishings. It also awarded the company for strategic space planning, and meeting J.W. Winco’s goal of a visually outstanding yet professional environment, fitting its image as a world class distributor of metal and plastic machine components.
Creative Business Interiors incorporated J.W. Winco’s corporate colors into the two-story lobby, which features a soaring ceiling and expanse of windows. Polished tile flooring plays off of a slate signage wall, while a custom reception desk juxtaposes refined wood finishes with industrial cabling and metal fins influenced by industrial gears, reflecting J.W. Winco’s product line. The new boardroom is a sleek, yet comfortable working environment equipped with the state-of-the-art audio-visual technology with an adjoining lounge for breakout discussions, ensuring comfort of clients during all-day meetings.
The design elements were extended throughout J.W. Winco’s older office space, completely transforming the private offices and work areas. The renovation included creation of an employee-friendly, expansive multipurpose area, which serves as an employee café and lounge as well as a meeting place for quarterly sales training. A large, frosted glass, overhead garage-type door was incorporated in the cafe/training space that when closed, allows employees to make use of the adjoining kitchen while training meetings are in session. The overhead garage door recedes into the ceiling to create a wide seamless transition between the kitchen and the break area.
“We are pleased with the working environment Creative Business Interiors designed for us,” said John Winkler, Jr., J.W. Winco Chief Executive Officer, and member of the Office of the President. “They have fulfilled our vision of creating an outstanding interior that not only meets our business needs and reflects our corporate culture, but also is a beautiful place to work.”
J.W. Winco
www.jwwinco.com
::Design World::





Tell Us What You Think!